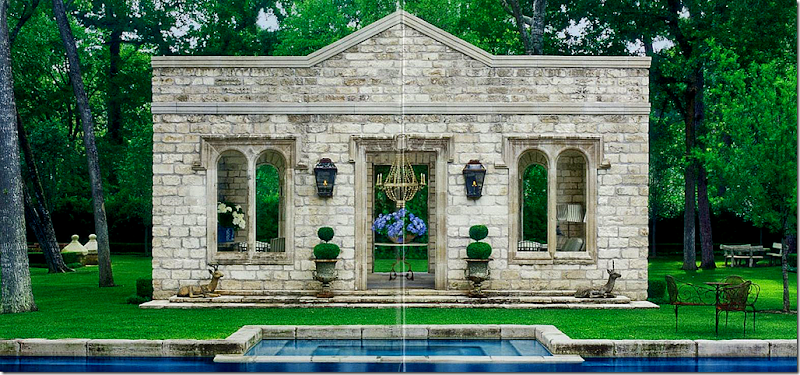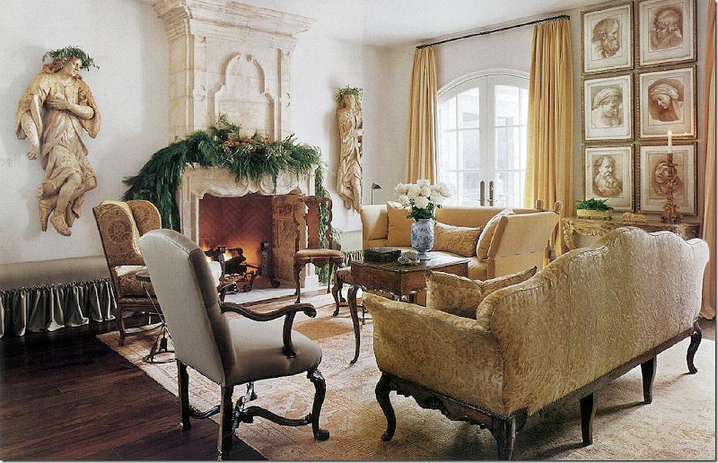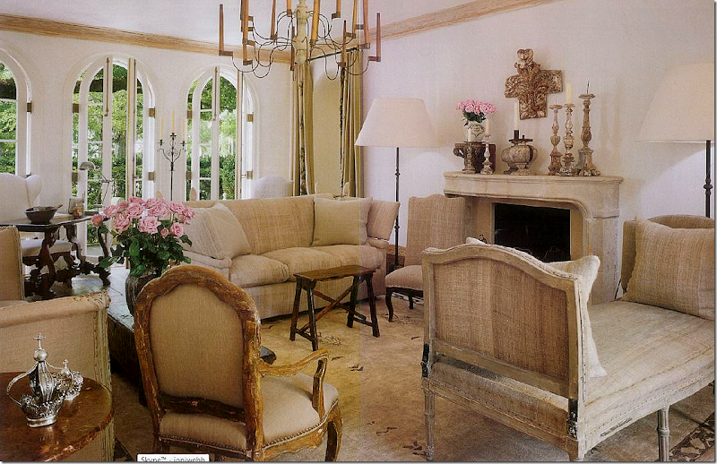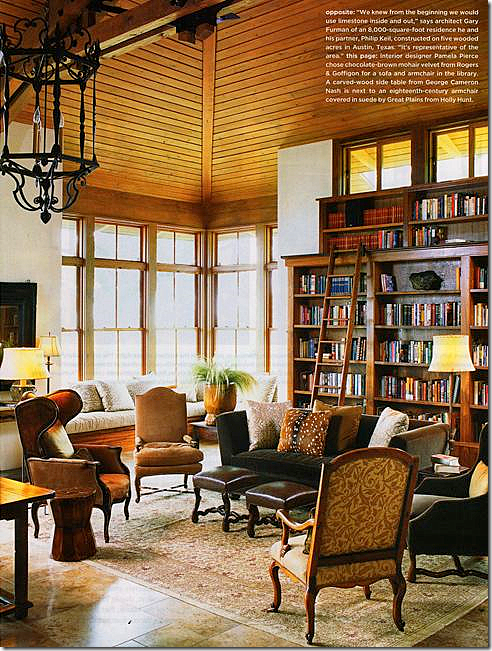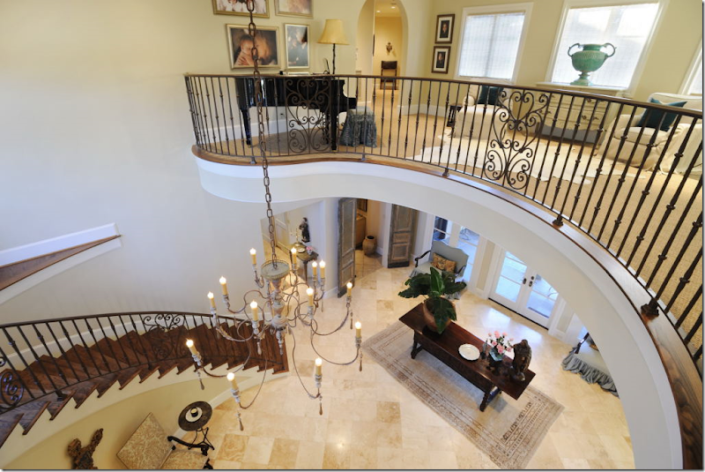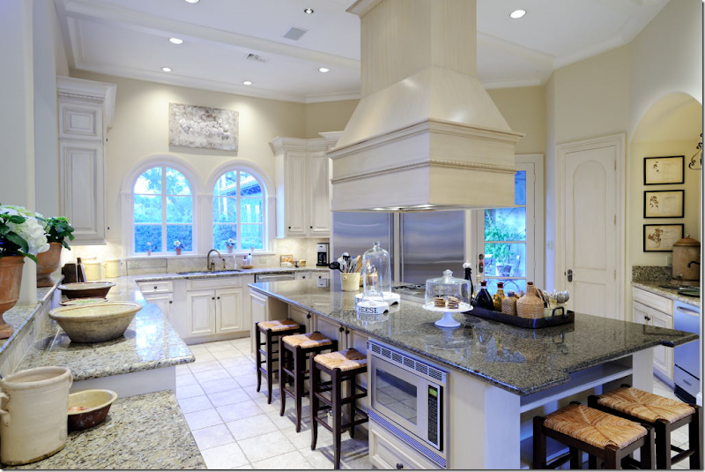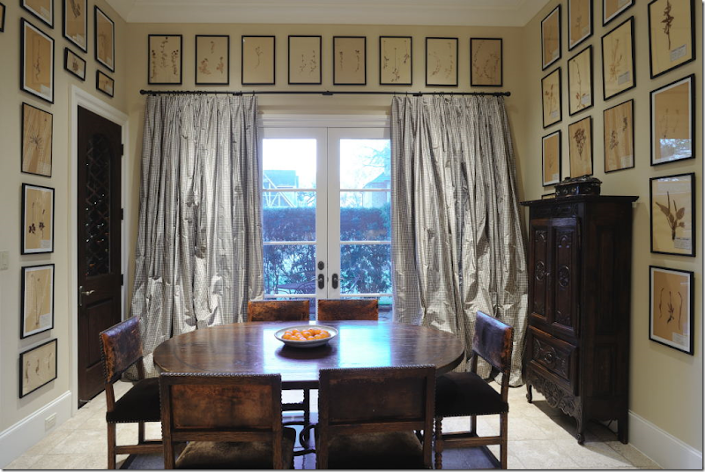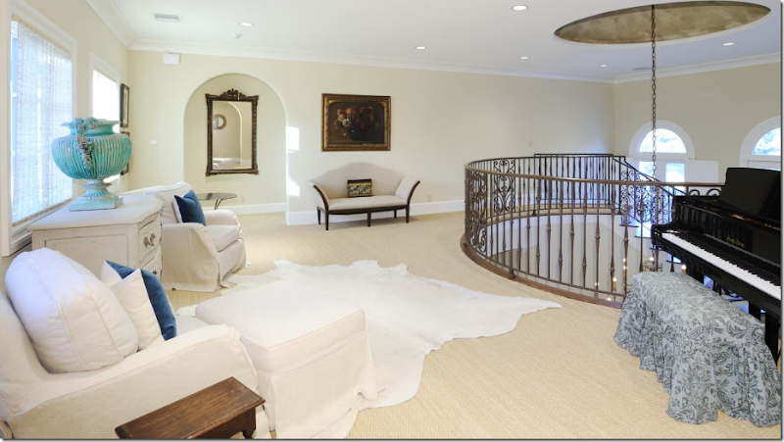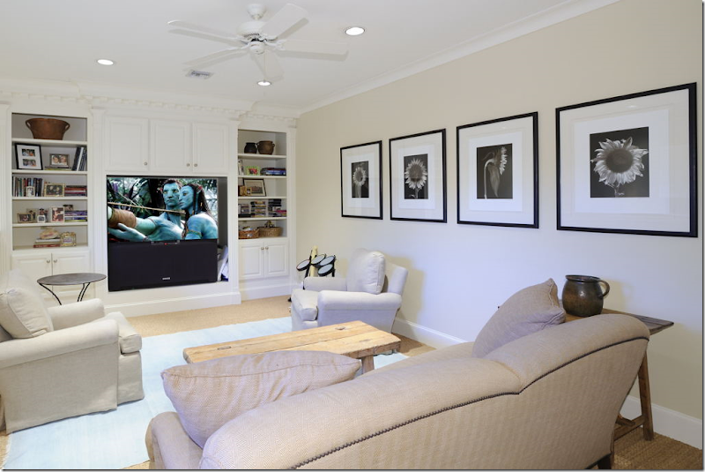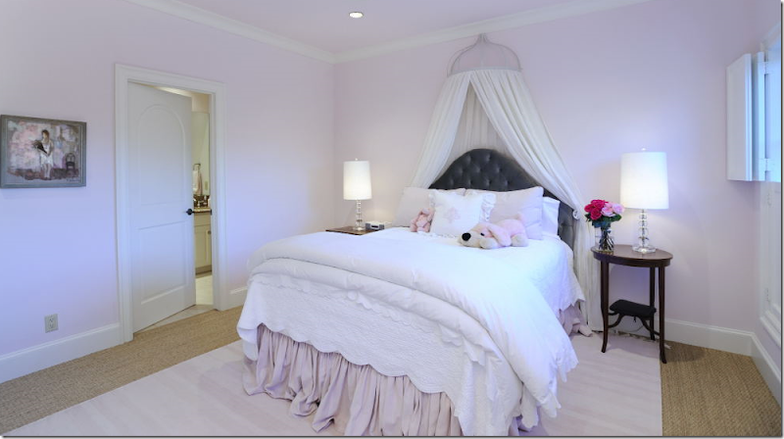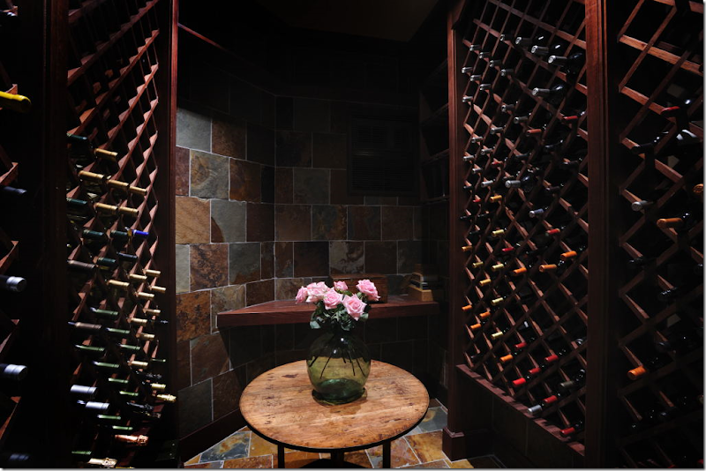Everyone knows that one of my favorite designers is Houstonian Pamela Pierce. A few years ago, her own house was once a cover story in Veranda and it remains one of my favorites. This picture above of her own bedrooms is rarely seen on the internet, but I think it is so pretty. Understated, yet beautiful, it highlights Pierce’s aesthetic: a love of antiques, a quiet monochromatic look, no easily defined period, and the use of quality in the elements that separates her work from the more average designer. Her house is such a beauty, although I’ve heard rumors it’s been redone. Unfortunately for us, Pierce’s work isn’t often seen. Her clients prefer anonymity and while this is understandable, it’s such a shame that we aren’t able to see everything she designs. There’s a lot to learn from her and I so respect her choices; I would be forever indebted if one day she would publish a book filled with all her projects. Pierce once said that while she admires international star designers such as John Saladino and Axel Vervoordt, she has been most influenced by Houston designer Babs Watkins. I love that. Watkins helped start the current “Houston” look and her eye is in a class of its own. Simply, Watkins is one of the best designers this town has had. Pamela Pierce certainly is at the top of the list of contenders to that title.
A few weeks ago I posted this picture of pool house she designed that is without a doubt one of the prettiest backyard structures I’ve seen. I’ll use any excuse to post it again and again! To describe it as a pool house is actually sacrilege. Veranda calls it a garden pavilion, but I think of it as a folly – defined as: a whimsical structure built to serve as a conversation piece or lend interest to a view, found especially in England in the 18th century. The pavilion was built around a collection of 18th century stone doors and windows that Pierce found at Chateau Domingue, the premier importer of architectural elements. Very few designers would have had the vision to create such a structure out of a pile of bricks and stones, but Pierce had no problems at all. The pavilion is exceptional, a one of a kind structure that stands in testament to her talent. Notice the beautiful site line from the front of the pavilion out through to the back of the yard. Gorgeous.
Inside the open air pavilion, Pierce used a collection of iron furniture, linen and striped fabrics and antique tables and accessories. Notice that lantern sitting next to the settee. And notice the fabric lampshades. Love!!!
For Chateau Domingue’s Ruth Gay, Pierce designed the living room using Swedish and French antiques with a checked fabric.
The same room from another view. The tea table is so wonderful! Notice the corner cabinet.
For this client, Pierce used antique sofas and chairs upholstered in damasks and linens. Again, notice the tea table instead of a coffee table. Antique fireplace is flanked by large putti.
I love this bathroom with the fireplace in it. I’ve always wanted one in my dining room and bedroom, but now I am thinking the bathroom is the perfect place for a roaring fire on a cold day. Love the iron table and notice the Swedish day bed on the right side of the picture. Instead of sconces, Pierce put lanterns on each side of the sinks.
Pamela Pierce’s living room. I am dying to see the house if it truly has been updated! Can’t imagine messing with this perfection!!! I’ve always loved the Spanish style desk at the very left of the picture. Pretty mantlescape with the assortment of candles and roses.
Pierce’s own kitchen with the beautiful steel windows and doors and the great antique lantern. I love how its styled with the antique gilt candlesticks next to a large tin bucket filled with flowers.
A rare contemporary house with interiors by Pierce. Even though this Austin house is modern, she still uses her antique chairs and stools and tables, which look absolutely correct in this space!
Being a devoted follower of Pam Pierce’s work, I was thrilled when realtor Sharon Ballas of Greenwood King emailed me that she had just listed a house designed by Pierce! The house has been listed before, but the photographs were so small, I was unable to show it on the blog. When Sharon informed me that she had the original images, full sized, I screamed – bring them on!! A few minutes later, image after image from this beautiful house downloaded into my computer. Nirvana. The listing goes online later this week, so for all the pertinent information – email Sharon directly at ballas@greenwoodking.com
Enjoy!!!!
The large two story house is located in Tanglewood. White stucco with arched windows throughout – notice the clipped boxed parterre garden.
The front door opens to an expansive two story entry. Here, an antique console stands in the center where a typical designer would use a round library time. The rectangular table is the first clue that Pam Pierce is the designer. The house was built, then bought by its owners in 2003. The interiors were designed eight years ago, which amazes me because the house still looks current and fresh. A decade old design can look dated and out of style, but this interior doesn’t because of the liberal use of classic antiques, which don’t age.
The view of the foyer, opposite. Two antique settees are slipped in light blue linen. Notice the two sets of antique painted blue 18th century doors that open to the hallways. The soft blue found here in the foyer runs throughout the house, upstairs and down.
The view from upstairs looking onto the foyer. Hanging from the ceiling is an Italian styled light fixture.
The living room is bathed in soft blue linens. I love the printed lampshades on the standing lamps! Even the trumeau has a soft blue tint to it. Unfortunately, the curtains were out being cleaned when this picture was taken. For lampshades similar to these, contact Watkins Culver.
I adore this dining room with its Spanish styled table and velvet covered chairs. I LOVE the lantern instead of a fancy chandelier!!! The blues found in the curtains run through the house. Not sure what this fabric is, but I really like it.
The kitchen – large and very functional for a big family.
The breakfast room – my favorite room in the house! The curtains are a blue silk check – so luscious and full! Antique leather chairs and armoire. I love the way the walls are filled with the large collection of herbiers. Watkins Culver also sells similar herbiers.
The master bedroom overlooks the back yard. Of course I love the darling tufted settee with the double ruffled skirt that is Pam’s trademark.
Another view. Beautiful armoire and desk.
The entry hall and the bedroom overlook this terrace.
Off the foyer, an antique French table and garden chairs.
The family room has more touches of blue mixed with antiques and slipcovered sofa. I’m partial to the child sized wicker chair because I have the same one! The Gray Door carries these. I love the taller coffee table and the iron table between the two antique Spanish chairs.
Gorgeous French armoire anchors the room. Remember – when starting out, try to buy one antique to anchor each room. You’ll have it the rest of your life!
The upstairs landing is done in white linens with touches of blues. Notice the cute piano bench!
Upstairs, the children’s media room has comfy furniture.
Too cute – a gray velvet tufted headboard is mixed with lilac and white linens.
This room has matching French beds upholstered in linen. Again, there are touches of blue. Love the shutters and the wall to wall seagrass found throughout the upstairs.
Another darling bedroom with gray and white linens.
And one more cute girl’s room with touches of green mixed with the white. As you can tell, the homeowners have lots of daughters!
And, of course there is a wine tasting room, with slate walls!!!
The view off the kitchen and family room with a collection of faux bois furniture.
I hope you enjoyed looking at this house with interiors by Pamela Pierce. To contact the realtor, email Sharon Ballas at ballas@greenwoodking.com
And to contact the interior designer Pamela Pierce, call 713-961-7540.
Be sure to look at the Cote de Texas sponsors listed on the upper left hand side of the blog. Today, we are welcoming several new sponsors: J Covington Home and Karen Sugarman Designs. For each sponsor, just click on their picture and you will be taken directly to their website. Thanks for your support!
And another Cote de Texas sponsor, The Urban Market, is having their next show on February 12-13, Saturday – Sunday. NOTE: There is a new location!!!! The Urban Market will be held at 3101 Smith Street @ Elgin. Located in Mid Town, the new arena is SO much better! Closer for everyone except those who live near the airport. Thanks for moving, guys!!!

