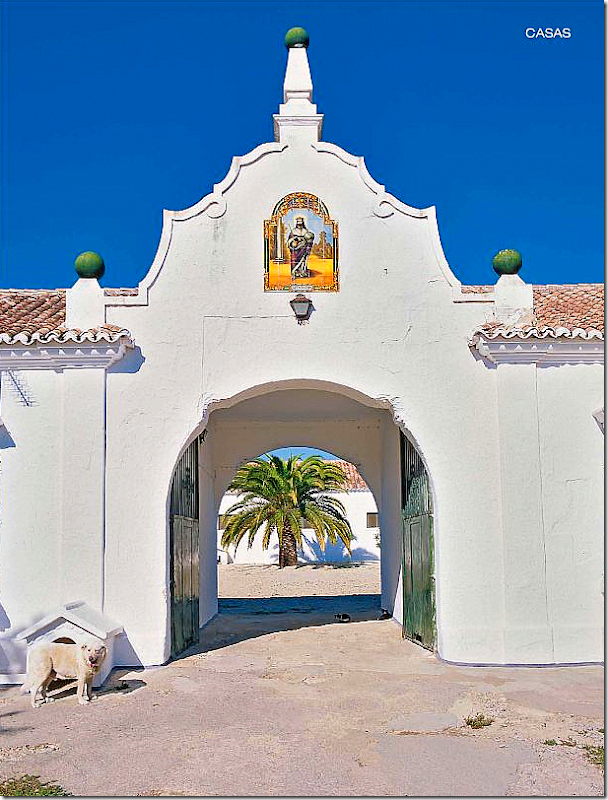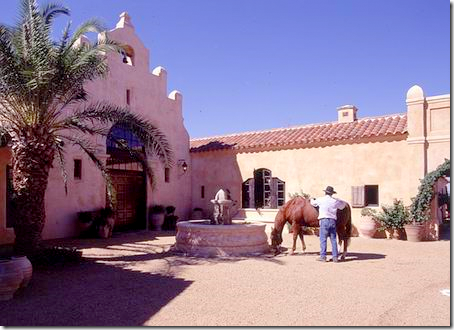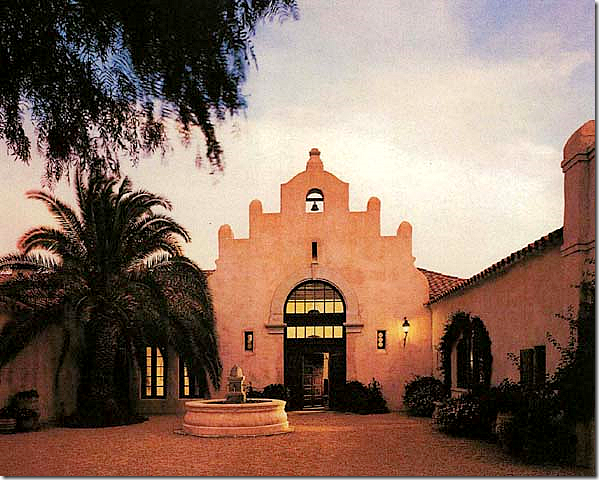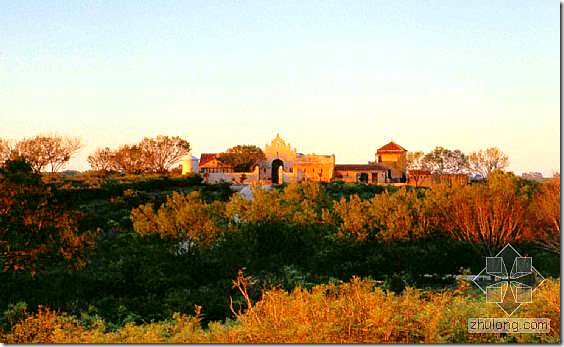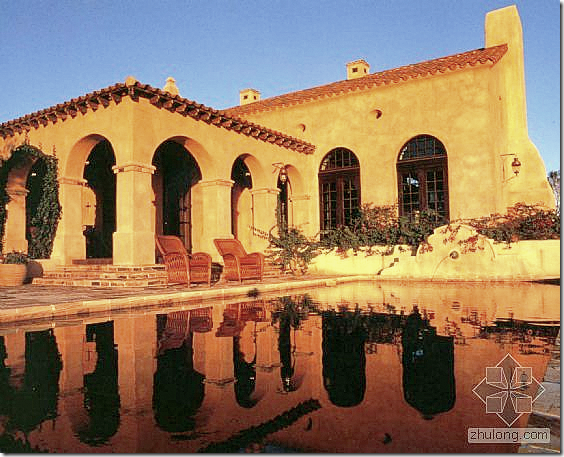I love Spanish architecture. It’s all so romantic and mysterious with the courtyards hidden behind wooden doors, the arches, the tiled roofs, the iron light fixtures. This farmhouse in Spain was recently published in a Spanish magazine and it caught my eye. It was built in the 18th century and only one family has ever inhabited it. The owners have spent considerable time in the United States and recently decided to return home and fix up the property. Who can blame them? Here, at the entrance, the heavy wood doors are open onto the central courtyard which most rooms look out onto. The family dog stands guard. I kept looking at this picture and it reminded me of something. It started to drive me a little crazy - it took me an entire day to figure it all out…….
 Inside the central courtyard of the farmhouse.
Inside the central courtyard of the farmhouse.
There is a porch that runs parallel to the house.
Outdoor dining on the porch.

 Into the house from the porch: through curtains and a wood door, then French styled doors.
Into the house from the porch: through curtains and a wood door, then French styled doors.
 The living room is bright – showing signs of its recent updating. The modern art work is a surprise.
The living room is bright – showing signs of its recent updating. The modern art work is a surprise.

The kitchen is all white tiles and terracotta floors.
The master bedroom overlooks the central courtyard. Here the floor is seagrass with scattered rugs over it. The decor is so different than French and English. Its more masculine than French, more colorful than English. Even though recently updated, the interiors leave a lot to be desired. But still, looking at this story reminded me of something which I finally remember what...
Is this Texas or Spain? The 18th century Spanish farmhouse reminded me of a ranch house that was built in south Texas by Michael Imber, a distinguished and highly honored architect living in San Antonio, Texas. The image of the Spanish farmhouse’s white stucco colonial architecture facade brought this Texas ranch to mind. Here, the courtyard is located to the front of the facade.
The ranch is located between San Antonia and Laredo – on the south Texas range. Named Rancho dos Vidas, Michael Imber has received many awards for this particular property. He says that he drew inspiration for his design from “Spanish Colonial archetypes of South Texas and Northern Mexico.” No wonder the 18th century farmhouse in Spain reminded me of this ranch! To reach the ranch house, you enter through protective walls which keep the harsh environment from encroaching on the property. The plans are beautifully illustrated here, where you can see the house is U-shaped around the front courtyard.
A view at dusk of the entry into the house through an arched doorway.
A view of the front overlooking the wild Texas scrub landscape. The Spanish styled facade can be seen in the middle of the compound.
A view of the lush courtyard. Notice the interesting shaped shutters and the ledge on which the windows are sited.

 A close up of the beautiful barrel tiled roof. No expense was spared to make this ranch house look as authentic as possible.
A close up of the beautiful barrel tiled roof. No expense was spared to make this ranch house look as authentic as possible.
A pergola topped walkway off the swimming pool area. I love the lantern hanging down from the vines – so romantic!
Inside the ranch, strictly Texan decor. The ranch is used as a hunting property – the deer were probably shot here. This interior looks more fitting for a ranch than the original 18th century Spanish farm! This ranch was published in several magazines and books.
 The beautiful kitchen with French chairs and table. Notice the island is made out of Spanish tiles, and also notice how the stove is placed inside a towering mantel. Beautiful. The windows overlook the front courtyard.
The beautiful kitchen with French chairs and table. Notice the island is made out of Spanish tiles, and also notice how the stove is placed inside a towering mantel. Beautiful. The windows overlook the front courtyard.
The master bedroom reminds me of a Ralph Lauren advertisement! The doors are so beautiful. Notice the shape of the fireplace, so graceful.
Another beautiful bedroom with a leather bed and French nightstands. All of the beamed ceilings throughout are so wonderful.
A closeup of the front entrance with its massive door and arched window.
The back of the house overlooks the swimming pool and the river. The main living area is to the right.
It’s interesting that the new ranch in Texas, modeled after Spanish architecture found in Mexico, looks as old and as authentic as the original 18th century Spanish farm which serves as the inspiration. Which is better, the new or the old? I think I might like the new myself!!!
To see Michael Imber’s beautiful portfolio, go HERE.
