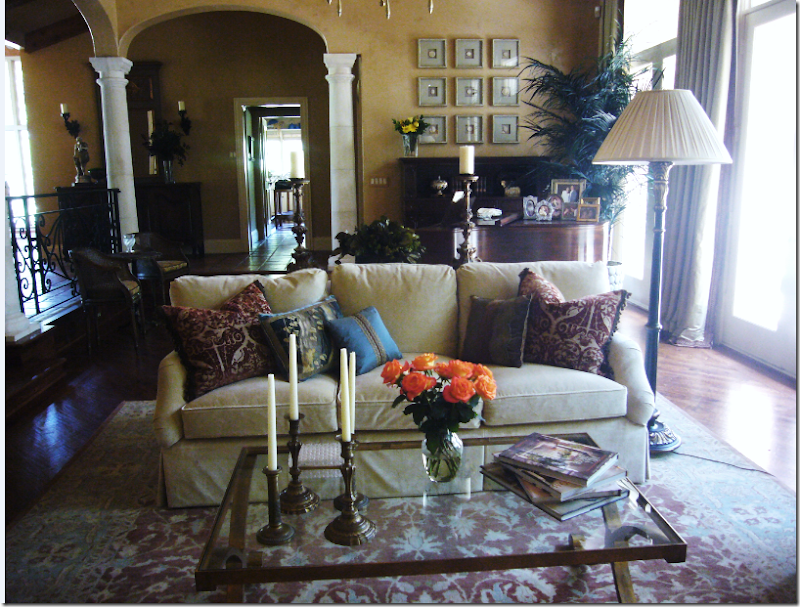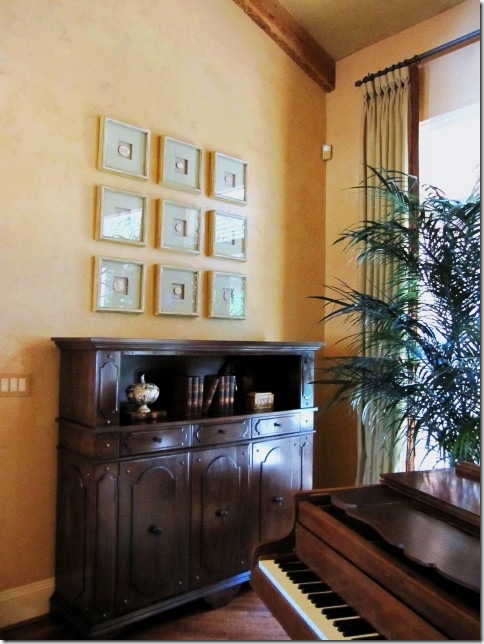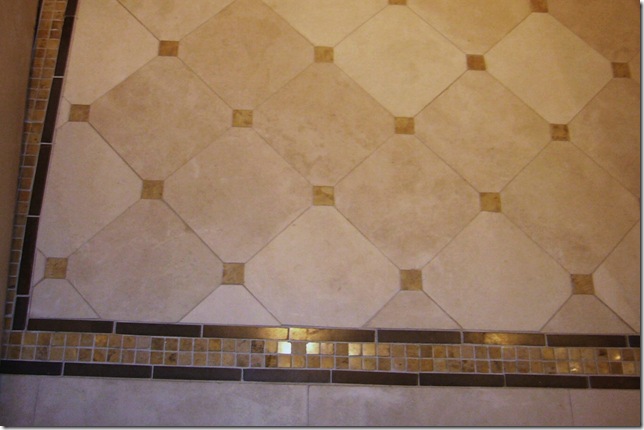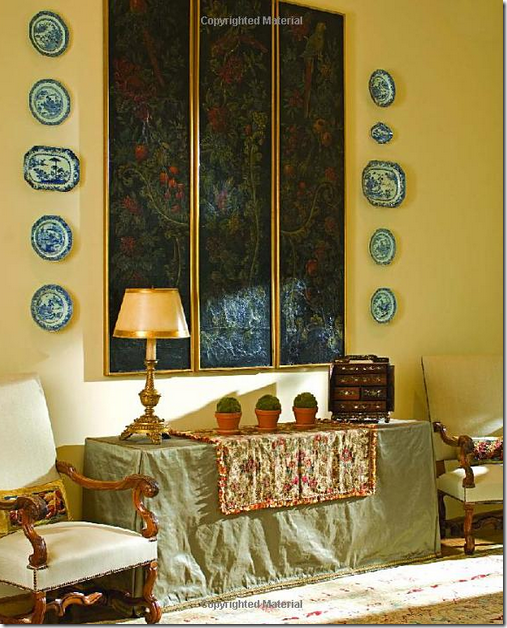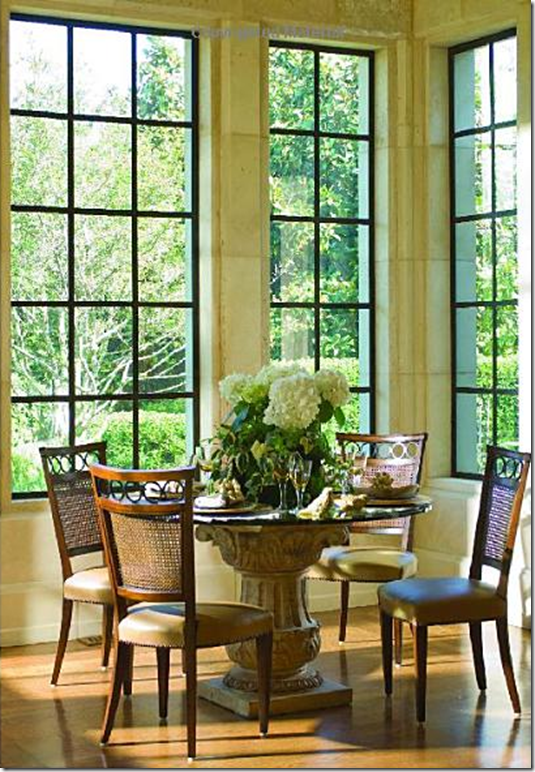One of my oldest friends, Julie, whom I first met when we roomed together at UT – and with whom I spend each summer with down at South Padre Island - lives in Dallas. Her house is a large ranch – long, in a L shape that overlooks a courtyard with the de rigueur swimming pool. A few years ago she embarked on an update of her house – doing most of it herself. She bought a new scrolled iron and glass front door and installed a row of columns with arches along the open gallery that flanks her living room. She subtly fauxed the room in a neutral peach tone and added a beautiful French stone mantel. And then she stopped. Furnishing the living room herself was above her skills, she admitted.
Although she had lived in the house for most of her married life – the living room had never been professionally decorated. The family room, though, had been – and the difference in the two rooms was obvious. Julie was more than ready to finally have her front room beautifully furnished. When the time came to choose a decorator, she decided to give a somewhat new designing team a try. Never mind that they were all friends - Julie had seen their work and knew that they would be perfect for her job. They, like Julie, loved French antiques and used them in all their projects. The two decorators had an appreciation for fine furnishings and a knack for accessorizing and Julie felt since she had waited long enough for a nice living room – she was going to go “all out.” So the designing du0 who go by their last names, RayWeitman, got the nod and the work commenced.
Carol Ray and Marlene Weitman work in a different way than many of their peers. Since they prefer antiques to new furniture – the hunt for furnishings is more labor intensive than just quickly ordering from a catalogue. It takes a thorough search of all the shops around town to find just the right piece to fit here or there. The job therefore may take a while longer than one that is furnished over an afternoon at a showroom. But Carol and Marlene are up for the long hours. They love nothing more than a fun hunt for antiques for their clients.
The two are both from Nebraska, but came to Texas to attend UT and never looked back – they moved to Dallas after graduation. Neither majored in interior design, but like so many of us – they were drafted into the business by friends who had seen what they did with their own houses. Drawing from their experience in designing their seven houses between them – they partnered up and enrolled in interior design classes – selecting the courses they felt would best suit their clientele. Let me take a wild guess – they skipped the class on “Fire retardant fabrics in hospital design.” The business is now six years old and is growing each year. By far, the highpoint of the RayWeitman partnership was being featured in The French Room by prolific design book author Betty Lou Phillips. I remember reading the story about the beautiful house they designed and being intensely interested in who they were. Phillips tends to showcase the same designers in book after book, but here was a new name with a great look. When my friend Julie told me that she had hired the pair – I knew her living room was going to turn out great – and it did!!!
BEFORE:

This beautiful settee, painted and gilded would be reupholstered for the living room. It was one of the first antiques RayWeitman bought for the room.
AFTER:
An eclectic mix of contemporary upholstery and antiques totally changed the living room. The wall of windows were instantly warmed by the gorgeous curtains with beautiful trim down the leading edge. A large rug defines the seating area.
Two matching chandeliers hang from the vaulted beamed ceiling. A Spanish styled console table divides the long room into two separate areas.
To create interest, the two niches flanking the fireplace were given very different treatments. An ottoman doubles as a coffee table for the reupholstered antique settee and the two clean lined club chairs. The large Louis Philippe mirror does what all mirrors should do - reflect something beautiful – in this case, the tw0 chandeliers!
In this picture you can really see how large the chandeliers truly are – they fill the space perfectly.
I love the brass andirons – so beautiful. A lot of people don’t focus on the fireplace accessories – but see how wonderful it looks when you do! This is my favorite part of the room - I love this vignette with the Swedish chest.
The framed grisaille Zuber mural is my favorite thing in the room – so pretty!!!!!
The view towards the back of the room. The antique textile pillows pick up the colors found in the rug.
Atop the chest is a collection of framed intaglios. For information on the best company to buy beautiful, but very very reasonably priced intaglios – go HERE.
 The entry way into the living room has this enfilade – with a beautiful painted trumeau atop it – reflecting the living room.
The entry way into the living room has this enfilade – with a beautiful painted trumeau atop it – reflecting the living room.
RayWeitman also designed Julie’s powder room – using a piece of furniture, they added a sink and custom cut marble top. I love the curved backsplash with the wall hung faucet! So pretty. The antique gilded mirror layered over the wall to wall mirror and the crystal sconces add sophistication to the room.
And finally, the powder room floor was custom designed with a variety of stone and metallic mosaics that give just a hint of glamour to the room.
RayWeitman:
When this book by Betty Lou Phillips came out – it was a huge publicity boom for RayWeitman. It’s not many designers that get the honor of being in a Phillips book, but this design duo made the cut.
Many pages were devoted to the large Dallas house they designed; filled with French antiques, the house matched the book’s title.
This vignette is found off the entry hall set within an arched niche. I adore the feminine French tea table and the crystal sconces.
How beautiful – the living room is painted a creamy ivory – as most of the downstairs is. The simple but elegant stone mantel, with a French trumeau above it, is the focal point here, but the chinoiserie styled Mah-Jong table (set with antique Mah-Jong tiles) is amazing. It was handed down to the homeowner by her grandmother!
An assortment of antique textiles made into pillows rest on the sofa.
The family room is really special – I LOVE the silk skirted console table. The antique painted leather screen hanging on the wall, surrounded by a collection of blue export plates, is stunning.
Vintage chairs with leather upholstery surround an urn turned into a table in the family room – check out the limestone walls and steel windows.
This marble range hood might be the prettiest ever! You can’t find Cararra like this anymore!!
 In the breakfast room, a large breakfront holds more of the blue and white transferware collection.
In the breakfast room, a large breakfront holds more of the blue and white transferware collection.
 The breakfast room has an orangery feel with its steel doors and windows.
The breakfast room has an orangery feel with its steel doors and windows.
 My favorite!!!! An antique French pastry table with a white marble top – I just love these!!!!
My favorite!!!! An antique French pastry table with a white marble top – I just love these!!!!
The guest room is all toile – notice the cute slipcovered headboard with bows. Darling!
This kitchen is a recently finished project by RayWeitman – stainless counters, what a luxury. The hood is marble – I love the transferware platter used as a focal point.
Another view of the kitchen with a farm sink and glass cabinets filled with more transferware.
And finally - a beautiful carved hanging shelf filled with transferware hangs in the kitchen.
I hope you’ve enjoyed seeing my friend Julie’s new living room by RayWeitman and all the pictures from their portfolio. If you live in the Dallas/Ft. Worth area and would like to talk to the two about a project, you can contact either Carol Ray at 214-649-1406 or Marlene Weitman at 972-365-0200. I’m sure they would love to hear from you!








